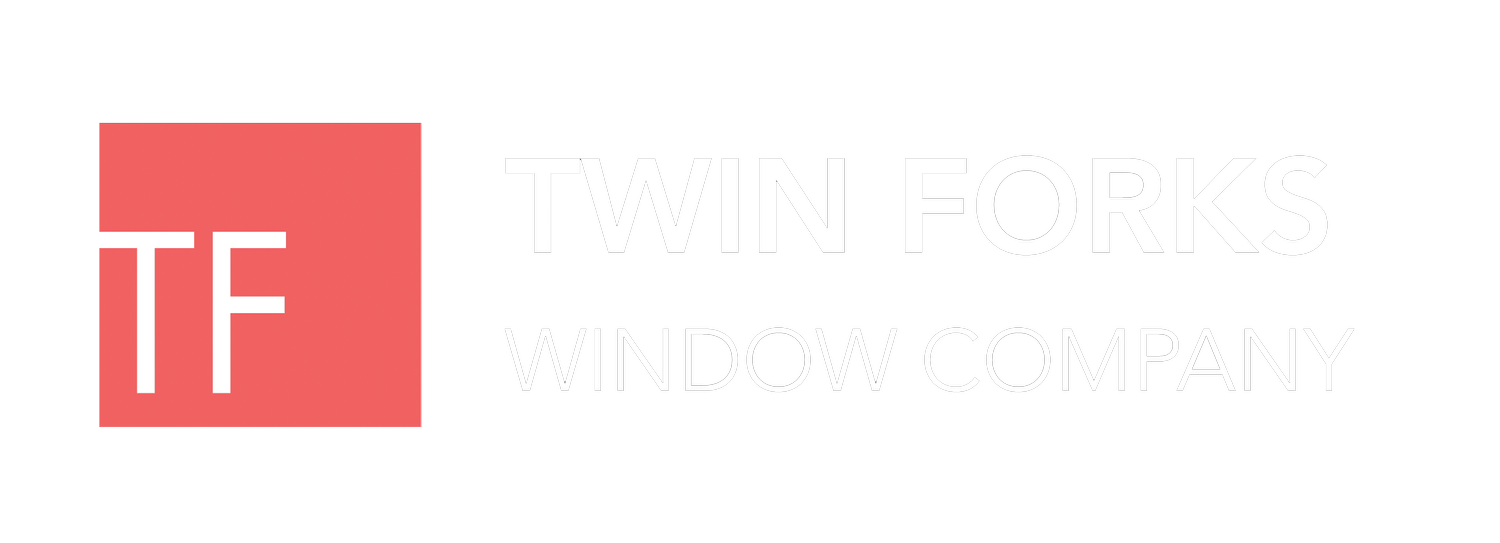At Fleetwood Windows and Doors, we're at the forefront of modern architectural solutions. With over six decades of experience, we're known for crafting top-tier windows, doors, and curtain walls that seamlessly blend with contemporary spaces. Our commitment to quality and innovation is evident in every product we offer. Our designs prioritize clean lines and expansive glass surfaces, harnessing natural light to create harmonious indoor-outdoor transitions. From sliding and pivot doors to window walls, our versatile range caters to a variety of architectural needs. Sustainability is central to our ethos, reflected in our energy-efficient designs and advanced thermal technologies. When you partner with Fleetwood, you're choosing precision engineering, meticulous attention to detail, and a legacy of excellence in modern architecture.
Fleetwood Windows & Doors
Twin Forks Window Company has been the exclusive dealer of Fleetwood Windows and Doors in the Northeast Region for over 10 years. Fleetwood continues to put their faith in us to represent their premium brand due to our customer satisfaction, outstanding support service and expertise. Our team has been honored to be Fleetwood's #1 Dealer in the Nation 2017, 2018 and 2019.
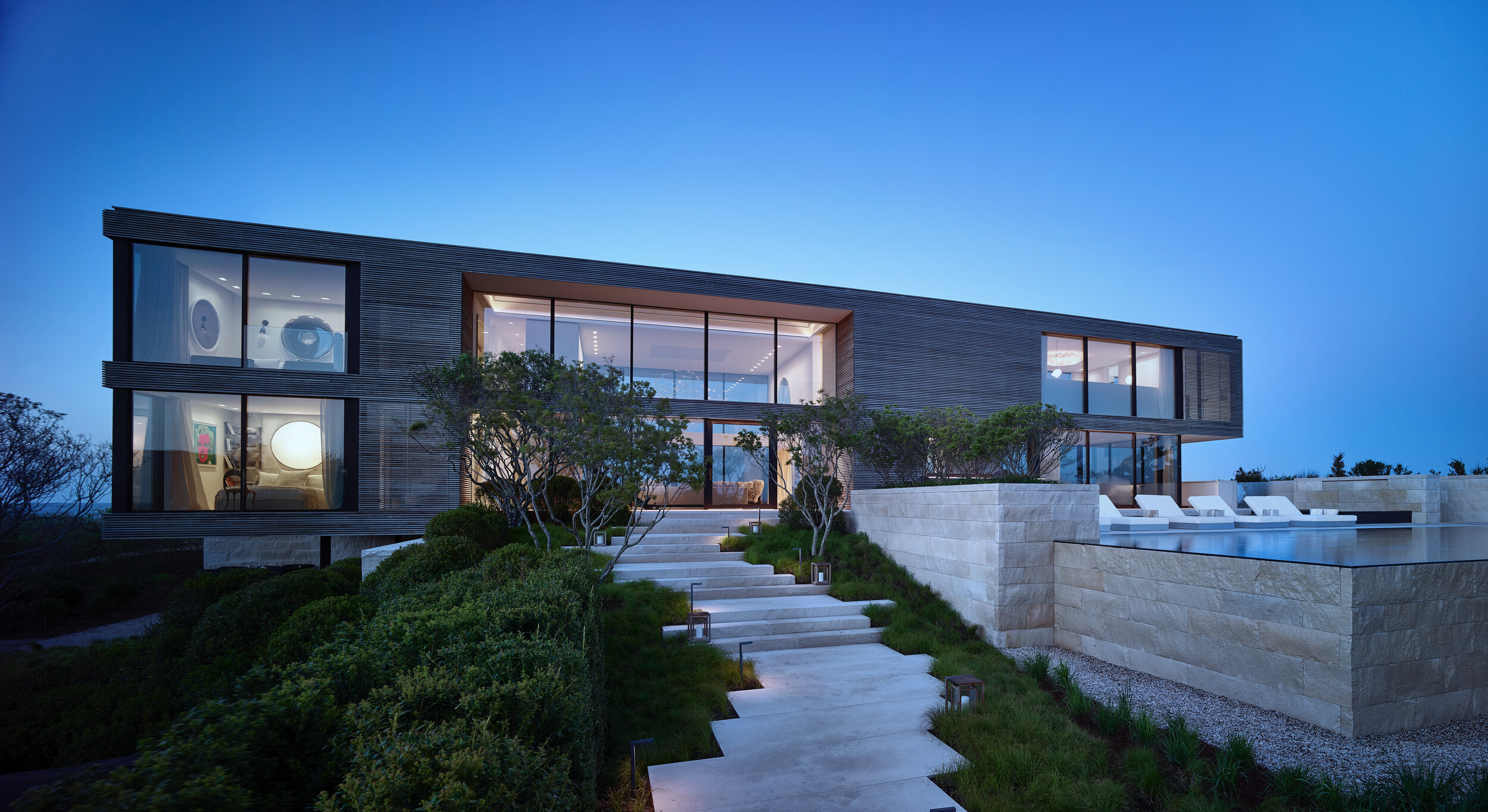
10-12 Week Lead Times
Standard Finish Delivered Complete in 10-12 Weeks

Featured Projects
-
This Water Mill residence by The Up Studio marries modern design with classic farmhouse elements, seamlessly fitting into the local context. Notably, its design produces abundant natural light, captivating views, and a connection with the surrounding nature. The house features fully glazed windows that adorn the front facade, beautifully contrasting with the traditional garage structure. The expansive use of glass at the rear, creates a visual continuity between indoor and outdoor, allowing residents to relish views of orchards, Mecox Bay, and Dune Road beaches.
-
Located in Westhampton Beach, this residence by Bruce Nagel + Partners prioritizes optical lightness and structural cohesion, with a prestigious sloped facade offering panoramic views from sky to ocean. Expansive lift and slide doors form the base of the facade, leading to an elegant living area seamlessly connected to the garden and pool through motorized sliding doors. The use of glass bathes the surroundings in harmonious light, creating a dreamlike ambiance. From the graceful pivot entrance to every intricate detail, the stylish architecture of this residence is evident from every angle.
-
We are so thrilled to announce that Holiday House returned out east this past summer with its 7th Hamptons Designer Showhouse! Set amidst the serene beauty of a 50-acre reserve, 392 Seven Ponds Towd Road is a breathtaking modern estate spanning 11,000 +/- SF across three levels, featuring eight bedrooms, nine full and two half bathrooms, and an elevator connecting all to the roof deck offering heroic 360° views.
More than 15 of the industry’s top interior designers will transform this home to showcase cutting edge decor and chic lifestyle concepts to be viewed by the general public, the design industry and design enthusiasts all while raising critical funds for breast cancer research.
-
This Blaze Makoid project in East Hampton spans 6,200 square feet on a two-acre, steeply sloped plot enveloped by mature pine trees. At the entrance, substantial floating stone panels grant both privacy and a sense of grandeur. These panels conceal an offset 'T' configuration of two-story volumes. Connecting these volumes is a glass entry link and a long reflecting pool, optimizing daylight and southern exposure. In essence, this project seamlessly blends privacy, innovation, and harmonious outdoor integration.
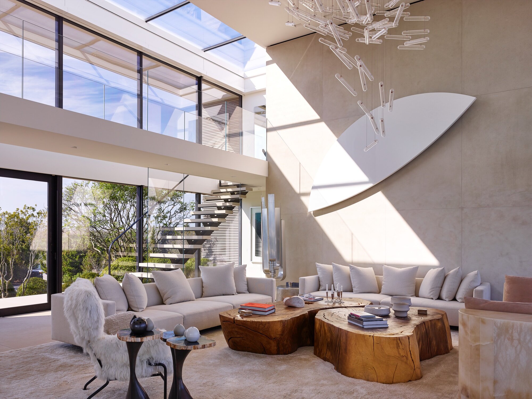
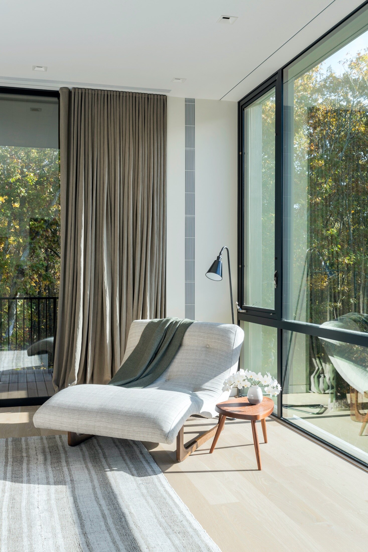
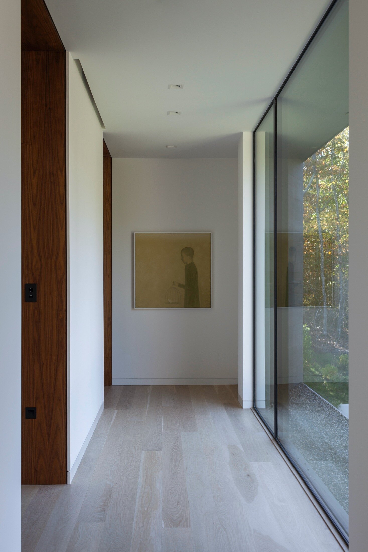
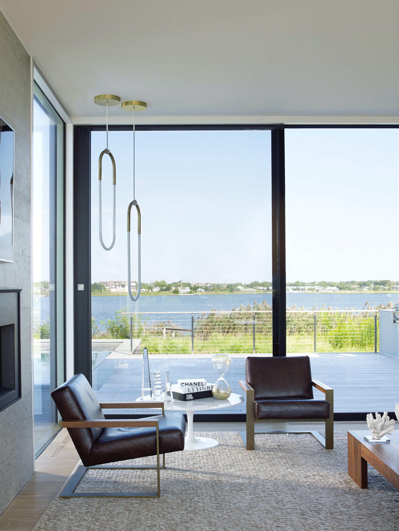
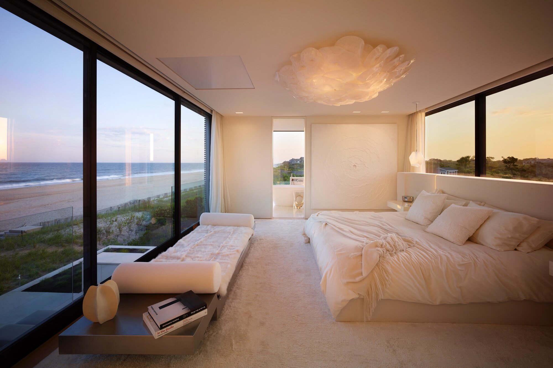
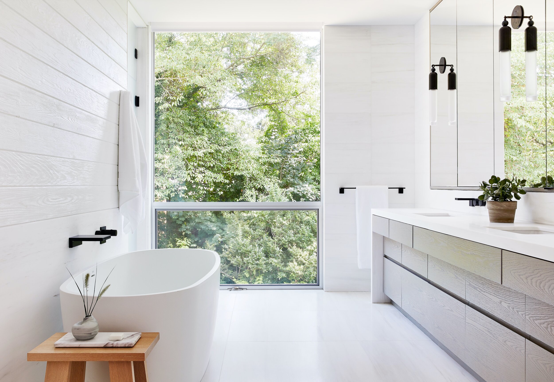
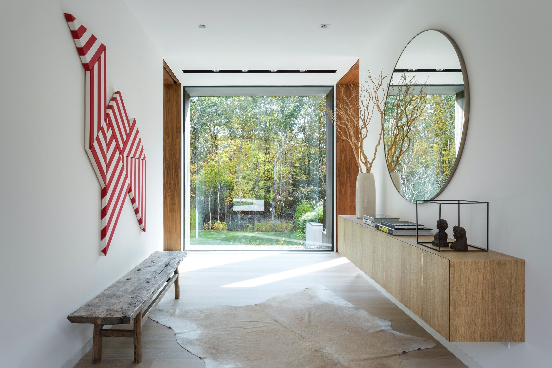
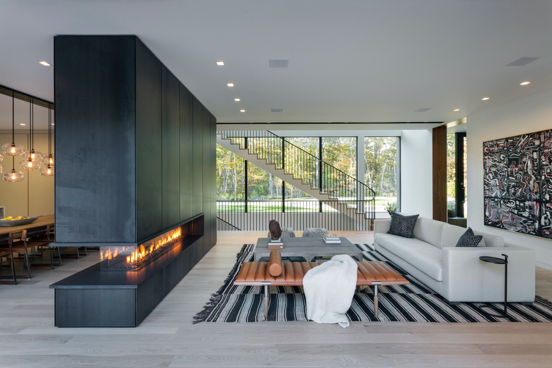
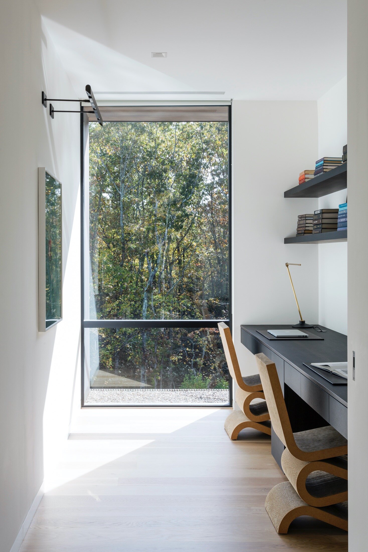
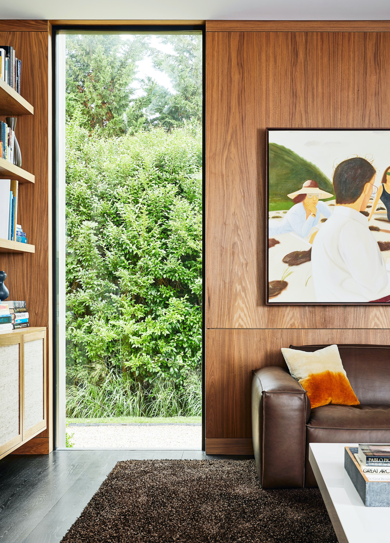
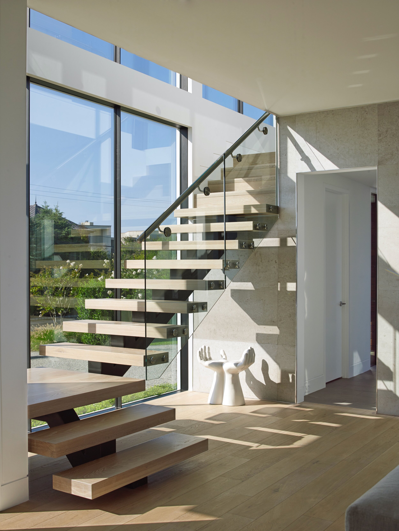
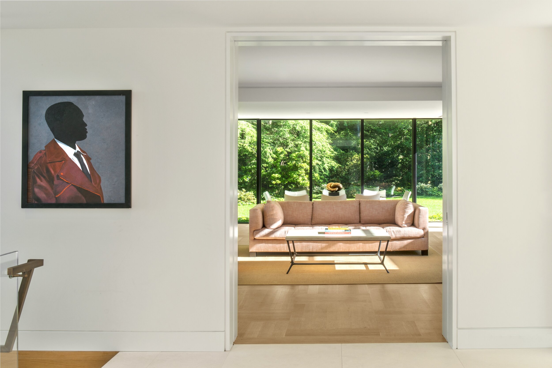
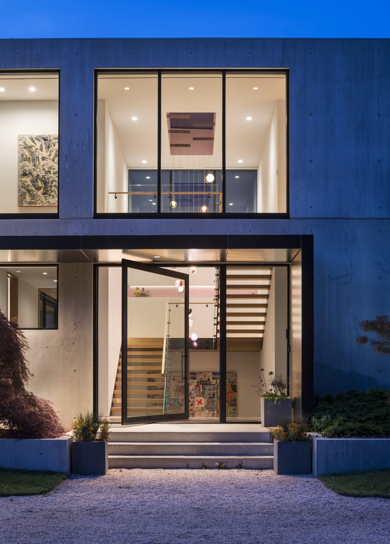
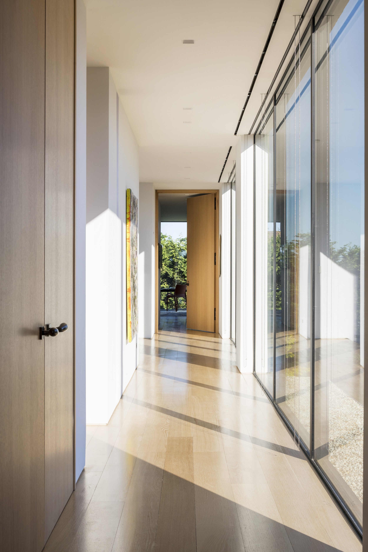
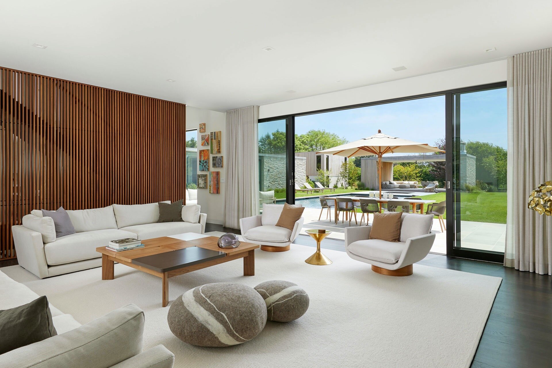
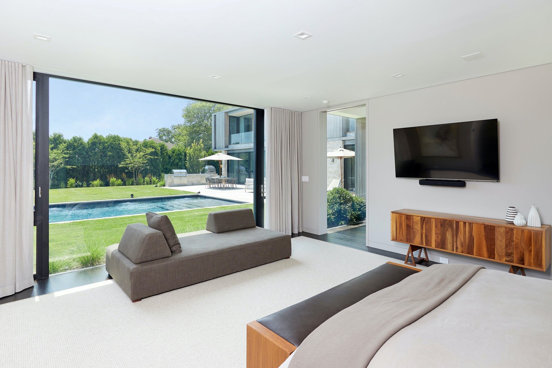
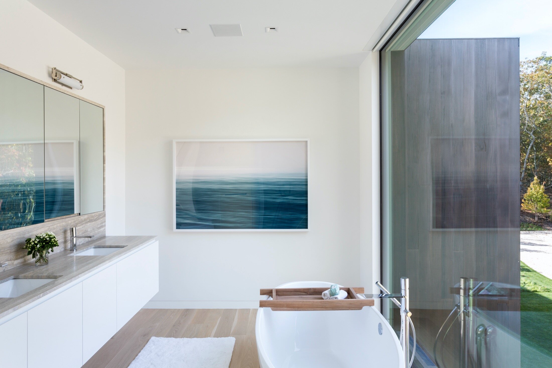
Brochures

